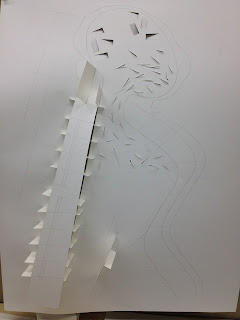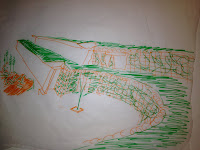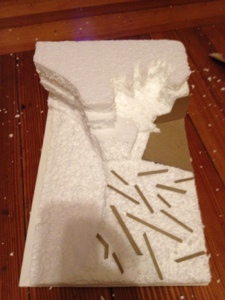This is what i ended up with... the "final product."
The drawing bottom left you can see a basic floor plan. Springing out from that floor plan is an axon showing a specific location where the man and nature slide past each other. To the right you see three minimalistic sections to show the space that is created.
My drawdel this was my biggest struggle. it was hard for me to think about. Actually i was just over thinking it NOT good!!! but in the end i think it cam out pretty ill. I will up load a picture of the reverse side which is also pretty cool tomorrow in the studio.
This was the most time consuming one but i think its my favorite!!!! I love that the chip board stayed in the plaster in stead of pealing out. I immediately loved it so i kept it in. I thought my professor, Luis, was going to not like it because its a bit additive and we are dealing with the exhumation of architecture. Turns out he liked it!!! so happy!!!
This is the wire drawing which is pretty awesome i think. You get to see these two transition places and what happens in between... the interaction between the different floor objects and how he oppose each other.
This one i just added for fun... and the to see the wire on its side looking like a model.
The criticism in the critique was very constructive. No one ever said you did this wrong it was what could be done to make it better or what other drawings could you add to enhance the presentation!!!!
Luis said he was pleasantly surprised and kind of angry.... he wanted to see more process from all of us!!! understandable.

























